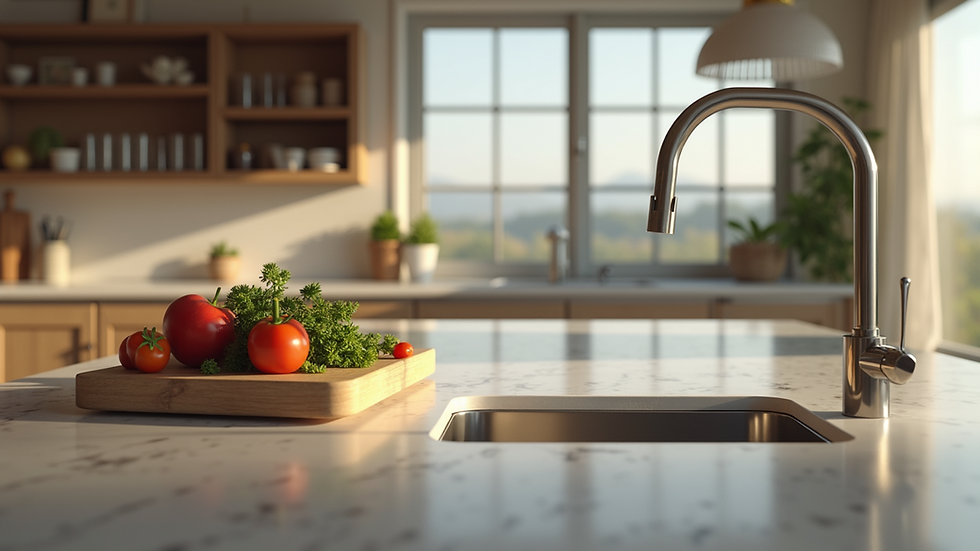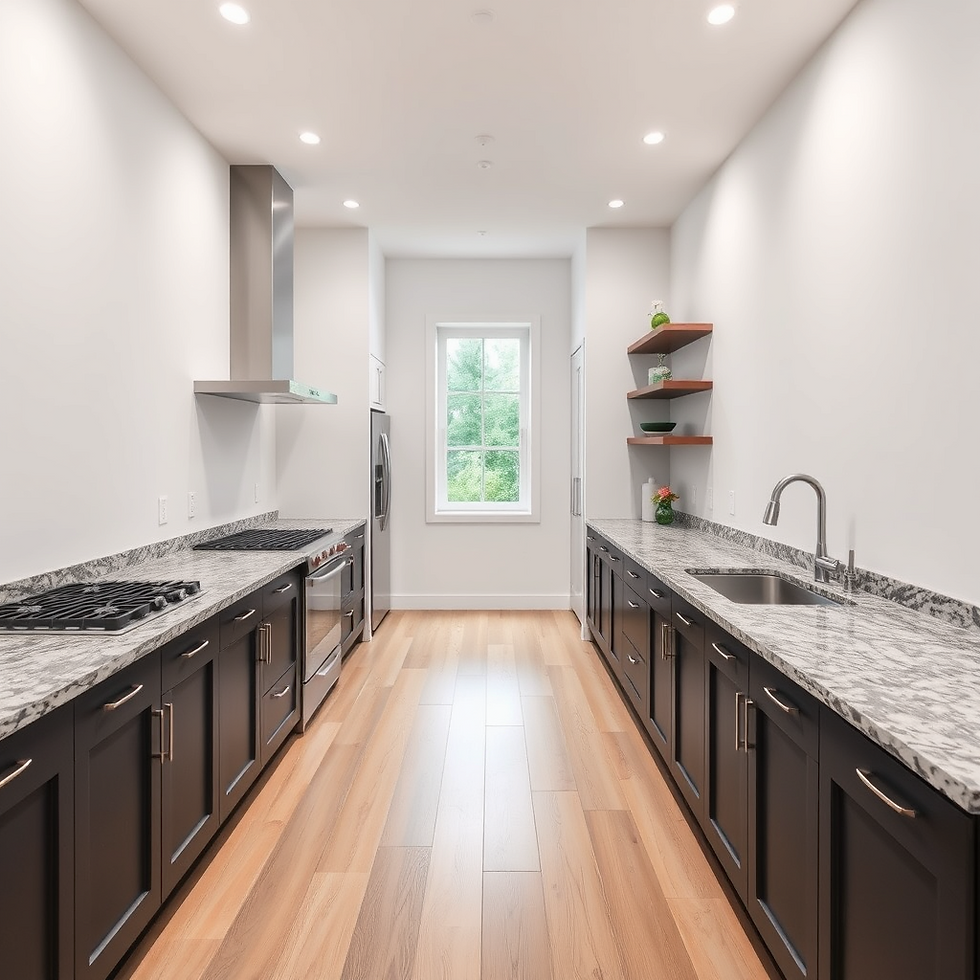Maximizing Functionality: Exploring the Various Kitchen Layouts for Efficient Cooking Spaces
- Jignesh Shah
- Jun 6, 2025
- 4 min read
"Form follows function — but in the kitchen, form fuels function."
The kitchen layout is the backbone of its functionality. Choosing the right layout isn't just about style — it's about maximizing movement, minimising effort, and creating an efficient flow of tasks.
The kitchen is often considered the heart of the home, a space where culinary magic comes alive and lasting memories are created. However, a kitchen's efficiency relies heavily on its layout. The phrase "form follows function" rings especially true in this context. A well designed kitchen can significantly boost your cooking experience. It's not just about aesthetics; a practical layout ensures smooth movement and minimizes effort, creating a harmonious cooking environment.
This guide explores different kitchen layouts, highlighting their features, benefits, and drawbacks. This information will help homeowners make informed choices when planning their culinary spaces.
L-Shaped Kitchen
Description:
An L-shaped kitchen consists of two adjacent walls forming an "L" shape, providing ample space in the center. This design allows for movement and potential expansions, such as adding an island or dining area.
Pros:
One major advantage of an L-shaped kitchen is its efficiency, particularly in small to medium spaces. This design naturally promotes movement between cooking zones, making it easy for one person to handle multiple tasks. For example, you can quickly move from the stove to the sink without obstruction. You can also incorporate a dining spot or an island, enhancing the kitchen's functionality.

Cons:
On the downside, corner cabinets can be challenging to access due to their awkward angles. This limitation may be a consideration for larger families or those who enjoy cooking with multiple chefs. If not properly designed, the space might seem cramped during busy cooking times.
U-Shaped Kitchen
Description:
In a U-shaped kitchen, three walls form a "U," surrounding the cook with cabinets and appliances for a compact work area.
Pros:
The U-shaped kitchen is praised for its extensive storage and counter space. This design minimizes movement, allowing for a highly efficient cooking experience. For example, a chef can easily access pots, spices, and prep areas without extensive walking. Surveys suggest that homes with U-shaped kitchens report higher satisfaction rates among cooking enthusiasts.

Cons:
However, if poor lighting or closed shelving is in place, a U-shaped kitchen may feel somewhat isolated. Additionally, it may not be the best choice for narrow spaces, as it can create a cramped feeling, especially when two people are cooking together.
Island Kitchen
Description:
An island kitchen features a central island surrounded by wall units and is often part of open-plan layouts.
Pros:
This setup is perfect for modern homes, serving as a social hub. The central island encourages interaction, making it an ideal spot for family and friends to gather during meal preparations. The extra counter space also offers more room for meal prep and storage. Statistics reveal that homes with kitchen islands enjoy a 30% increase in entertaining space.

Cons:
Island kitchens require plenty of floor space. If not carefully planned, poor traffic flow can hinder the cooking experience. In homes with multiple cooks, workflow constraints could lead to frustration.
Galley Kitchen (Parallel)
Description:
A galley kitchen has two parallel counters with a central aisle, a popular choice due to its efficient design.
Pros:
The galley kitchen is known for its compact design and streamlined movement. This layout allows chefs to reach everything they need quickly. It's ideal for smaller spaces, where every square foot counts. Studies show that such layouts can reduce the distance cooks must walk by 50%, maximizing cooking efficiency.

Cons:
However, limited space can make it feel cramped, especially if more than one person is cooking. The design can also feel isolating, which may be a downside for those who prefer social cooking experiences.
Straight Line (One Wall) Kitchen
Description:
In the one-wall kitchen layout, all appliances and countertops are lined up along a single wall.
Pros:
The one-wall kitchen is a practical, space-saving option, ideal for studio apartments or open living areas. Its simplicity allows effective use of limited square footage, accommodating essential kitchen elements without clutter.
Cons:
Yet, this design often leads to reduced counter and storage space. Essential tasks may be less efficient due to the working triangle of sink, stove, and refrigerator being compromised.
G-Shaped Kitchen
Description:
A G-shaped kitchen resembles a U-shape but features an additional peninsula or partial wall, creating a more dynamic layout.
Pros:
This kitchen provides plenty of storage and counter space. A G-shaped layout is perfect for homeowners needing extra prep areas without choosing a full island. The additional counter space keeps the cook engaged, as they can work comfortably without feeling confined by their surroundings.
Cons:
While it offers substantial storage, a G-shaped kitchen can feel cramped if not properly planned. Ensuring clear pathways and separated zones is crucial for a pleasant cooking atmosphere.
Final Insights
Selecting the right kitchen layout is vital for creating a functional and efficient space. Each layout has unique benefits and limitations that should align with your cooking habits, family size, and available space.
Whether you desire the social vibe of an island kitchen, the compact efficiency of a galley kitchen, or the storage capability of a G-shaped layout, understanding each option will help you design a kitchen that fits your lifestyle.
Ultimately, design and functionality must work together in your kitchen. With the right layout and careful planning, you can create a space that enhances your cooking experience and ensures your kitchen remains the heart of your home. As you think about your kitchen design, keep in mind how essential it is to follow your personal cooking needs to transform your kitchen into a practical yet beautiful gathering spot for friends and family.
Up next: we explore the most powerful principle in kitchen design — the Working Triangle.




Comments